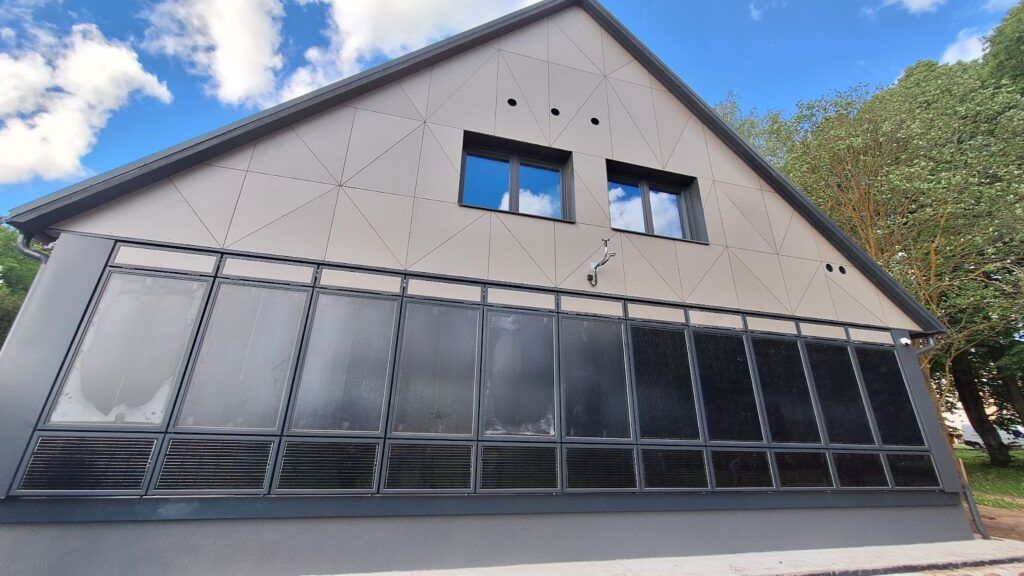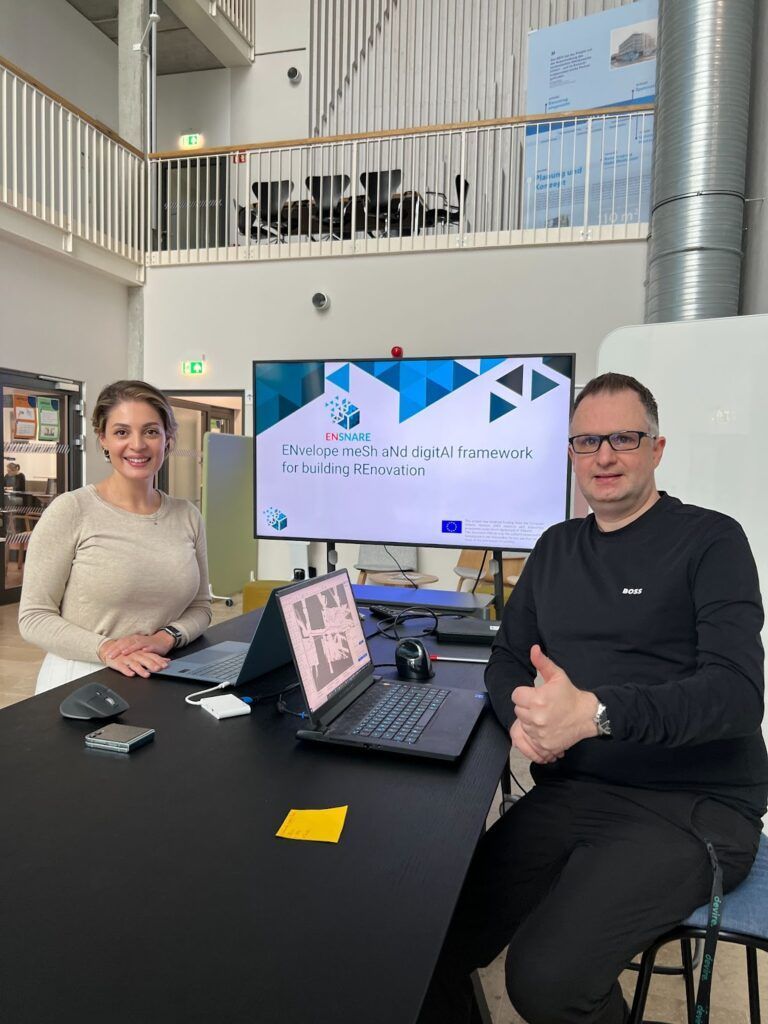Revolutionizing Energy Efficiency: HVAC Innovations at the Tartu Demo Site

The ENSNARE project is at the forefront of sustainable building renovation, and the advanced HVAC system (Heating, Ventilation, and Air Conditioning) being commissioned at the Tartu demonstration site is a prime example of this innovation. This system combines traditional technologies with cutting-edge features to create a system that prioritizes energy efficiency and indoor comfort. Integrating […]
Standardisation activities: technology transfer for digitally enabled renovation with prefabricated high-performance elements

Standardisation activities in ENSNARE are aimed at addressing the complexities and challenges associated with the adoption of new technological solutions in construction. ENSNARE utilises standardisation as a tool to support and flank the transfer of innovative technologies from the research and development phase to the process of scaling-up and the real-world business infrastructures. As a […]
Ensnare Façade: Integrating Heat Exchangers and Darkening Systems in Active Windows

Modern building design emphasizes energy efficiency, comfort and aesthetics. Through ENSNARE we showcase this blend of functionality and design with our innovative façade system. A key feature of this system is the active window, which incorporates a heat exchange and an integrated darkening system. We will explore in this blog post the functionality and benefits […]
Automated tools for integration of prefabricated modules in residential buildings

Renovating existing residential buildings to incorporate Renewable Energy Sources (RESs) has long been hailed as a crucial step towards sustainability. However, one of the major hurdles faced by renovation projects is the laborious and time-consuming process of building modeling, designing and adjusting the layout of prefabricated modules. ENSNARE introduces three innovative solutions aimed at streamlining […]
Tecnalia visits demo sites in Sofia and Tartu

Our partner coordinator Tecnalia recently visited the demo sites of Sofia and Tartu. This visit marked a pivotal moment in discussing and evaluating ENSNARE’s implementation of advanced technologies within building structures. Both visit agendas encompassed a range of topics, from the installation of solar and HVAC systems to setting up auxiliary structures and electrical infrastructure along modular facade systems.
ENSNARE’s multifunctional façade design for renovation

The ENSNARE project aims to promote the adoption of novel and highly efficient solutions that contribute to the goal of achieving nearly zero energy buildings (NZEB) through retrofitting, with special emphasis on residential buildings.To achieve this goal, one of the key project objectives has been the design of a multifunctional façade for rehabilitation.
ENSNARE’s modular façade’s cladding passes fire resistance test with flying colours

One of the key results of ENSNARE is the development of the modular façade concept with the integration of solar technologies. Under a plug & play concept, the Industrialised and Modular Envelope System is designed allowing alternative configurations of three solar components that can be incorporated in the external layer of the modular system: photovoltaic, […]

